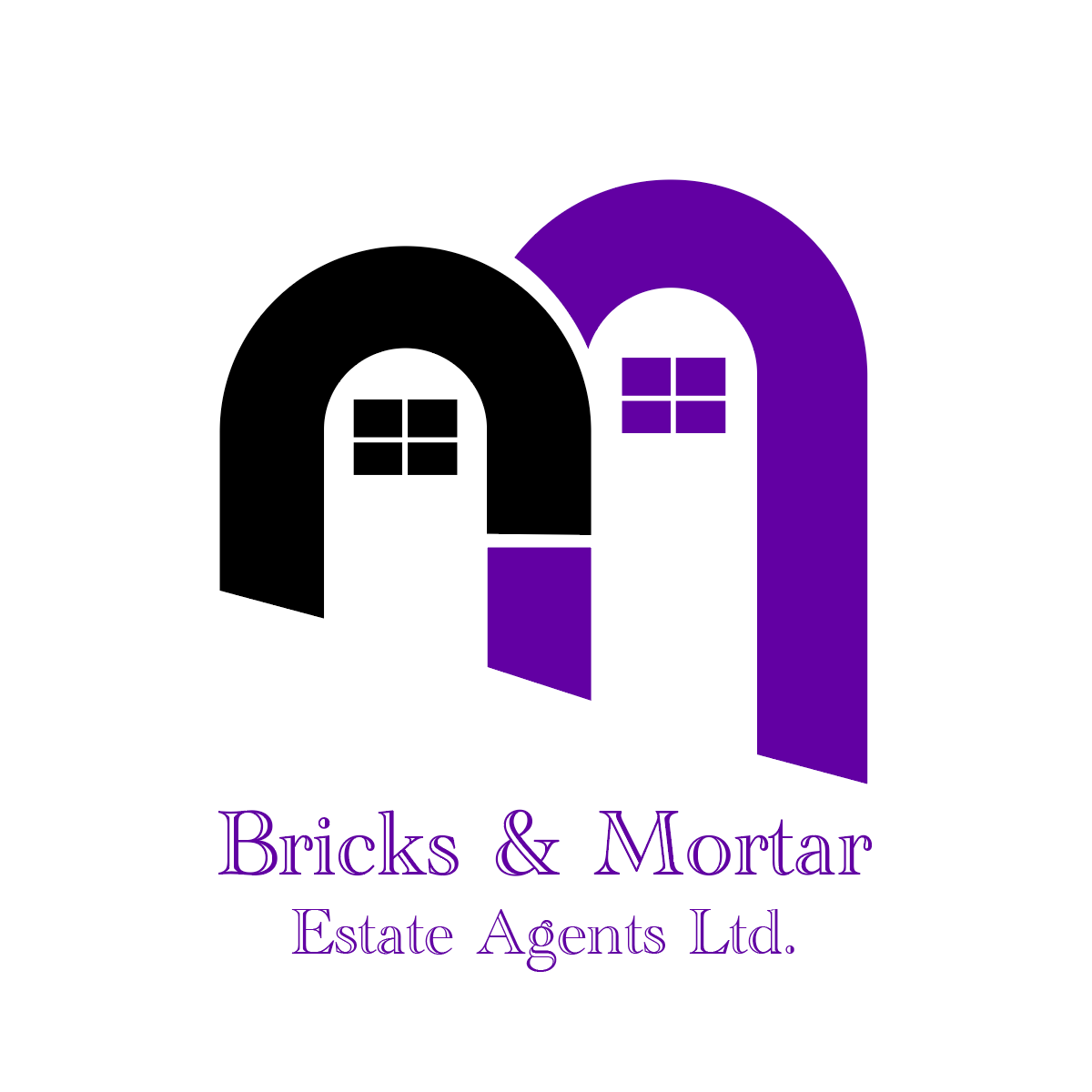£749,000
House
Open Viewings
Sep
06
Saturday 6 September 2025, 10:15am - 11:00am

ContactSarahContact me about this open viewing
NOTES: Head north up St. Saviour’s Hill. At Grainville School playing field, take the first left into Deloraine Road. Deloraine Close is the first turning on your right-hand side. Saas Fee is located at the end of the cul-de-sac, on the left-hand side.
Share Property
Features
3
Bedrooms
1
Bathrooms
2
Receptions
3
Parking
Summary
House
Type
Freehold
Tenure
Qualified
Qualification
-
Approx Size m2/ft2
3 Bedroom home
Lounge/dining room
Separate kitchen
Large wrap around garden
Double garage + parking for 1 car
Close to both primary and secondary schools
Floor area 1507 sq ft
- OPEN VIEWING Saturday 6th September 10.15am to 11am -
FREEHOLD - Spacious semi-detached 3 bedroom home now ready for new owners to improve as required.
Situated in a quiet cul-de-sac in St Saviour, the house benefits from being close to both primary and secondary schools and within walking distance to the local amenities of Five Oaks.
The property offers 2 double bedrooms, and 11Single, separate kitchen, living/dining room with bifold doors leading out to wrap around garden, house bathroom and downstairs cloak room.
To complete this lovely home is a double garage with utility area, additional parking for 1 car directly outside of the property + visitor parking. Double garage.
Services: All mains (no gas), oil fired central heating and full double glazing.
- OPEN VIEWING Saturday 6th September 10.15am to 11am -
Entrance porch
2.49m x 2.36m (8'2 x 7'9)
Hallway
2.92m x 0.91m,2.74m (9'7 x 3,9)
Cloakroom
1.42m x 1.35m (4'8 x 4'5)
Kitchen
3.66m x 2.77m (12'0 x 9'1)
Snug / Bedroom 3
4.14m x 2.44m (13'7 x 8'0)
Lounge/diner
6.20m x 5.69m (20'4 x 18'8)
First floor
Master bedroom
6.20m x 3.71m (20'4 x 12'2)
Bathroom
3.81m x 2.77m (12'6 x 9'1)
Bedroom 2
3.45m x 2.90m (11'4 x 9'6)
Rear garden
Garage
7.01m x 4.83m (23'0 x 15'10)
Parking
Services
Lounge/dining room
Separate kitchen
Large wrap around garden
Double garage + parking for 1 car
Close to both primary and secondary schools
Floor area 1507 sq ft
- OPEN VIEWING Saturday 6th September 10.15am to 11am -
FREEHOLD - Spacious semi-detached 3 bedroom home now ready for new owners to improve as required.
Situated in a quiet cul-de-sac in St Saviour, the house benefits from being close to both primary and secondary schools and within walking distance to the local amenities of Five Oaks.
The property offers 2 double bedrooms, and 11Single, separate kitchen, living/dining room with bifold doors leading out to wrap around garden, house bathroom and downstairs cloak room.
To complete this lovely home is a double garage with utility area, additional parking for 1 car directly outside of the property + visitor parking. Double garage.
Services: All mains (no gas), oil fired central heating and full double glazing.
- OPEN VIEWING Saturday 6th September 10.15am to 11am -
Entrance porch
2.49m x 2.36m (8'2 x 7'9)
Hallway
2.92m x 0.91m,2.74m (9'7 x 3,9)
Cloakroom
1.42m x 1.35m (4'8 x 4'5)
Kitchen
3.66m x 2.77m (12'0 x 9'1)
Snug / Bedroom 3
4.14m x 2.44m (13'7 x 8'0)
Lounge/diner
6.20m x 5.69m (20'4 x 18'8)
First floor
Master bedroom
6.20m x 3.71m (20'4 x 12'2)
Bathroom
3.81m x 2.77m (12'6 x 9'1)
Bedroom 2
3.45m x 2.90m (11'4 x 9'6)
Rear garden
Garage
7.01m x 4.83m (23'0 x 15'10)
Parking
Services
Map

Stamp Duty
Calculated on the property value of £749,000 the total stamp duty would be £15,715
Subject to £80 registration fee and £20 Jurat's fee where applicable.
Subject to £80 registration fee and £20 Jurat's fee where applicable.










































