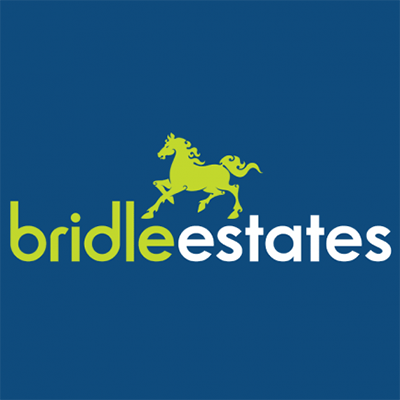£1,600
Apartment
SOLE AGENT
Share Property
Features
2
Bedrooms
1
Bathrooms
1
Receptions
0
Parking
Summary
Apartment
Type
n/a
Tenure
Qualified
Qualification
-
Approx Size m2/ft2
2 BEDROOM APARTMENT
TOWN OUTSKIRTS LOCATION
WALK IN ORDER
NO PARKING BUT...
OPTION AVAILABLE TO RENT A NEARBY GARAGE
QUALIFIED RENTAL (Entitled & Licensed)
QUALIFIED RENTAL ( Entitled & Licensed) - A spacious two bedroom flat situated on the first (middle) floor of a purpose built three storey block of five units, situated in a quiet residential street just inside the town ring road, within approximately 10 minutes` walking distance of the town centre.
The internal accommodation comprises an entrance hall, living room, kitchen, two double bedrooms, one bathroom and a separate toilet.
Unfurnished except fitted carpets or other floor finishes.
The flat does NOT include car parking. However a rented single garage situated within five minutes` walking distance of the flat is currently available as a separate tenancy (£168.00 per month).
QUALIFIED (Entitled and Licensed)
Available on long lease (minimum 2 years). Preference given to couple. Not suitable for young children (due to safety concerns regarding outside vehicle movements). No Sharers. NON SMOKERS. NO PETS. Credit check and references required.
RENT £1,600 per month. Deposit required
Accommodation details:-
Entrance Hall
Living Room 19` 3" x 11` 10" (5.88m x 3.60m).
Kitchen 11` 5" x 7` 11" (3.49m x 2.42m). Range of fitted base and wall units and worktops with inset sink unit. Integrated extractor canopy over cooker space. Space for electric cooker, refrigerator/freezer, washing machine and dishwasher (electric appliances not supplied).
Bedroom 1 15` 6" x 11` 5" (4.73m x 3.48m).
Bedroom 2 11` 10" x 10` 10" (3.60m x 3.30m).
Bathroom 6` 1" x 5` 5" (1.86m x 1.64m). Bath with shower fitting and glass shower screen over. Wash hand basin over storage cupboard. Electric heated towel rail/radiator.
Toilet 6` 1" x 3` 11" (1.86m x 1.2m). Low flush wc. Wash hand basin over storage cupboard. Fitted shelves.
NOTE: All photographs and the floor plan are provided for guidance only. The interior photographs were taken following the refurbishment of the flat two years ago
what3words /// hammer.reddish.result
Notice
All photographs are provided for guidance only.
TOWN OUTSKIRTS LOCATION
WALK IN ORDER
NO PARKING BUT...
OPTION AVAILABLE TO RENT A NEARBY GARAGE
QUALIFIED RENTAL (Entitled & Licensed)
QUALIFIED RENTAL ( Entitled & Licensed) - A spacious two bedroom flat situated on the first (middle) floor of a purpose built three storey block of five units, situated in a quiet residential street just inside the town ring road, within approximately 10 minutes` walking distance of the town centre.
The internal accommodation comprises an entrance hall, living room, kitchen, two double bedrooms, one bathroom and a separate toilet.
Unfurnished except fitted carpets or other floor finishes.
The flat does NOT include car parking. However a rented single garage situated within five minutes` walking distance of the flat is currently available as a separate tenancy (£168.00 per month).
QUALIFIED (Entitled and Licensed)
Available on long lease (minimum 2 years). Preference given to couple. Not suitable for young children (due to safety concerns regarding outside vehicle movements). No Sharers. NON SMOKERS. NO PETS. Credit check and references required.
RENT £1,600 per month. Deposit required
Accommodation details:-
Entrance Hall
Living Room 19` 3" x 11` 10" (5.88m x 3.60m).
Kitchen 11` 5" x 7` 11" (3.49m x 2.42m). Range of fitted base and wall units and worktops with inset sink unit. Integrated extractor canopy over cooker space. Space for electric cooker, refrigerator/freezer, washing machine and dishwasher (electric appliances not supplied).
Bedroom 1 15` 6" x 11` 5" (4.73m x 3.48m).
Bedroom 2 11` 10" x 10` 10" (3.60m x 3.30m).
Bathroom 6` 1" x 5` 5" (1.86m x 1.64m). Bath with shower fitting and glass shower screen over. Wash hand basin over storage cupboard. Electric heated towel rail/radiator.
Toilet 6` 1" x 3` 11" (1.86m x 1.2m). Low flush wc. Wash hand basin over storage cupboard. Fitted shelves.
NOTE: All photographs and the floor plan are provided for guidance only. The interior photographs were taken following the refurbishment of the flat two years ago
what3words /// hammer.reddish.result
Notice
All photographs are provided for guidance only.
Map







































