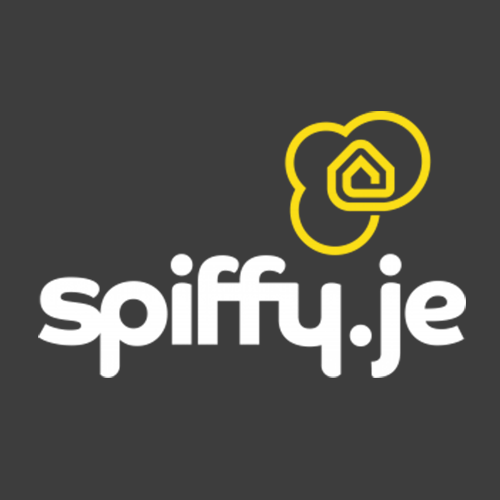£659,000
House
Share Property
Features
3
Bedrooms
1
Bathrooms
1
Receptions
0
Parking
Summary
House
Type
Freehold
Tenure
Qualified
Qualification
-
Approx Size m2/ft2
Granite Barn Conversion
Three Bedrooms
Lounge/diner
Rural Location
Carport
Field Views
No Garden
FREEHOLD - Charming 3 Bedroom Granite Cottage.
This delightful home with parking for one vehicle is a perfect alternative to an apartment. This charming granite cottage in rural St Saviour was converted in the 1980's and comprises of a large lounge/diner with modern wood burner, well equipped kitchen with integrated appliances, large pantry with utility facilities and downstairs cloak room.
On the first floor you will find two double bedrooms and one very generous single bedroom all with views over the fields along with the house bathroom. There is plenty of storage space in the property and a floored attic space. Externally there is a carport for 1 car and on the road parking right outside. Also the property is conveniently located on the No. 21 bus route and close to all schools amenities.
Although the house doesn't come with a garden, due its location there are lovely views overlooking surrounding fields and country walks on your doorstep.
Viewing is comes highly recommended.
Services :- Oil fired central heating, Wi-Fi, No Gas.
Hallway
7.62m x 1.50m (25'0 x 4'11)
Lounge / Diner
7.62m x 3.99m (25'0 x 13'1)
Kitchen
4.57m x 2.69m (15'0 x 8'10)
Downstairs W.C
1.57m x 1.42m (5'2 x 4'8 )
Landing
3.05m x 3.84m (10'0 x 12'7 )
Master bedroom
5.54m x 4.52m (18'2 x 14'10)
Bedroom 2
3.68m x 2.46m (12'1 x 8'1 )
Bedroom 3
3.68m x 2.79m (12'1 x 9'2 )
Bathroom
2.77m x 1.91m (9'1 x 6'3)
Three Bedrooms
Lounge/diner
Rural Location
Carport
Field Views
No Garden
FREEHOLD - Charming 3 Bedroom Granite Cottage.
This delightful home with parking for one vehicle is a perfect alternative to an apartment. This charming granite cottage in rural St Saviour was converted in the 1980's and comprises of a large lounge/diner with modern wood burner, well equipped kitchen with integrated appliances, large pantry with utility facilities and downstairs cloak room.
On the first floor you will find two double bedrooms and one very generous single bedroom all with views over the fields along with the house bathroom. There is plenty of storage space in the property and a floored attic space. Externally there is a carport for 1 car and on the road parking right outside. Also the property is conveniently located on the No. 21 bus route and close to all schools amenities.
Although the house doesn't come with a garden, due its location there are lovely views overlooking surrounding fields and country walks on your doorstep.
Viewing is comes highly recommended.
Services :- Oil fired central heating, Wi-Fi, No Gas.
Hallway
7.62m x 1.50m (25'0 x 4'11)
Lounge / Diner
7.62m x 3.99m (25'0 x 13'1)
Kitchen
4.57m x 2.69m (15'0 x 8'10)
Downstairs W.C
1.57m x 1.42m (5'2 x 4'8 )
Landing
3.05m x 3.84m (10'0 x 12'7 )
Master bedroom
5.54m x 4.52m (18'2 x 14'10)
Bedroom 2
3.68m x 2.46m (12'1 x 8'1 )
Bedroom 3
3.68m x 2.79m (12'1 x 9'2 )
Bathroom
2.77m x 1.91m (9'1 x 6'3)
Map

Stamp Duty
Calculated on the property value of £659,000 the total stamp duty would be £12,770 or £9,285 for first time buyers
Subject to £80 registration fee and £20 Jurat's fee where applicable.
Subject to £80 registration fee and £20 Jurat's fee where applicable.











































