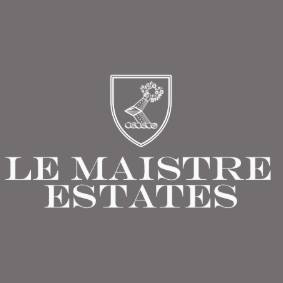£799,000
House
Share Property
Features
4
Bedrooms
2
Bathrooms
2
Receptions
2
Parking
Summary
House
Type
Freehold
Tenure
Qualified
Qualification
-
Approx Size m2/ft2
3/4 Bedrooom family home
Refurbished internally to high specification
Possible 2 generation option on ground floor
No onward chain
Bright and spacious home
Private sunny garden
Parking
Short stroll to town
NEW PRICE - OPEN VIEWING THIS SATURDAY 18TH MAY FROM 9.30AM TILL 10.30AM
TWO GENERATION POTENTIAL -Step into the realm of true family living with this exceptional 3/4 bedroom property, ideally situated on the outskirts of St. Helier. Meticulously renovated to the highest standards, this property boasts an array of quality features including newly laid flooring, triple glazed windows with integrated blackout shutters, and a cutting-edge electric boiler system. Upon entering through the welcoming entrance porch, you enter the light and airy lounge area, offering a sophisticated space for relaxation and entertainment which seamlessly opens into the expansive kitchen, complete with Corian countertops, underfloor heating, and top-of-the-line integrated appliances. The adjoining dining area, bathed in natural light, opens onto the meticulously landscaped rear garden through triple-glazed doors, fostering effortless indoor-outdoor living. Designed with versatility in mind, the ground floor unit presents an ideal opportunity for multi-generational living or supplemental rental income. Comprising a generously sized bedroom, opulent shower room with underfloor heating, utility room, and adaptable home office space, this self-contained unit exemplifies modern convenience.
The newly installed oak staircase leads you to the first floor where you’ll find two elegantly appointed double bedrooms and a thoughtfully appointed single room, currently utilized as a functional home office. Enhancing productivity and connectivity, the property features an upgraded WIFI system with extenders and boosters, catering to the demands of working remotely. Outside, you can enjoy the sun-drenched south-facing front garden, and a fully revitalized secure rear garden perfect for entertaining and alfresco dining. There is also parking for 2 cars. This distinguished property represents a rare opportunity to embrace the epitome of contemporary family living with true versatility.
Entrance Hall
Cloakroom
2.04 x 1.07 (6'8" x 3'6")
Lounge
6.26 x 4.39 (20'6" x 14'4")
Kitchen/Diner
6.26 x 3.73 (20'6" x 12'2")
Office
3.80 x 2.75 (12'5" x 9'0")
Bedroom 4
3.80 x 2.75 (12'5" x 9'0")
Utiliity Room
3.50 x 2.30 (11'5" x 7'6")
Shower Room
2.30 x 1.90 (7'6" x 6'2")
First Floor
Bedroom 1
4.14 x 3.61 (13'6" x 11'10")
Bedroom 2
3.98 x 3.61 (13'0" x 11'10")
Bedroom 3
2.83 x 2.66 (9'3" x 8'8")
Garage
4.02 x 2.30 (13'2" x 7'6")
Refurbished internally to high specification
Possible 2 generation option on ground floor
No onward chain
Bright and spacious home
Private sunny garden
Parking
Short stroll to town
NEW PRICE - OPEN VIEWING THIS SATURDAY 18TH MAY FROM 9.30AM TILL 10.30AM
TWO GENERATION POTENTIAL -Step into the realm of true family living with this exceptional 3/4 bedroom property, ideally situated on the outskirts of St. Helier. Meticulously renovated to the highest standards, this property boasts an array of quality features including newly laid flooring, triple glazed windows with integrated blackout shutters, and a cutting-edge electric boiler system. Upon entering through the welcoming entrance porch, you enter the light and airy lounge area, offering a sophisticated space for relaxation and entertainment which seamlessly opens into the expansive kitchen, complete with Corian countertops, underfloor heating, and top-of-the-line integrated appliances. The adjoining dining area, bathed in natural light, opens onto the meticulously landscaped rear garden through triple-glazed doors, fostering effortless indoor-outdoor living. Designed with versatility in mind, the ground floor unit presents an ideal opportunity for multi-generational living or supplemental rental income. Comprising a generously sized bedroom, opulent shower room with underfloor heating, utility room, and adaptable home office space, this self-contained unit exemplifies modern convenience.
The newly installed oak staircase leads you to the first floor where you’ll find two elegantly appointed double bedrooms and a thoughtfully appointed single room, currently utilized as a functional home office. Enhancing productivity and connectivity, the property features an upgraded WIFI system with extenders and boosters, catering to the demands of working remotely. Outside, you can enjoy the sun-drenched south-facing front garden, and a fully revitalized secure rear garden perfect for entertaining and alfresco dining. There is also parking for 2 cars. This distinguished property represents a rare opportunity to embrace the epitome of contemporary family living with true versatility.
Entrance Hall
Cloakroom
2.04 x 1.07 (6'8" x 3'6")
Lounge
6.26 x 4.39 (20'6" x 14'4")
Kitchen/Diner
6.26 x 3.73 (20'6" x 12'2")
Office
3.80 x 2.75 (12'5" x 9'0")
Bedroom 4
3.80 x 2.75 (12'5" x 9'0")
Utiliity Room
3.50 x 2.30 (11'5" x 7'6")
Shower Room
2.30 x 1.90 (7'6" x 6'2")
First Floor
Bedroom 1
4.14 x 3.61 (13'6" x 11'10")
Bedroom 2
3.98 x 3.61 (13'0" x 11'10")
Bedroom 3
2.83 x 2.66 (9'3" x 8'8")
Garage
4.02 x 2.30 (13'2" x 7'6")
Map

Stamp Duty
Calculated on the property value of £799,000 the total stamp duty would be £15,970
Subject to £80 registration fee and £20 Jurat's fee where applicable.
Subject to £80 registration fee and £20 Jurat's fee where applicable.




































