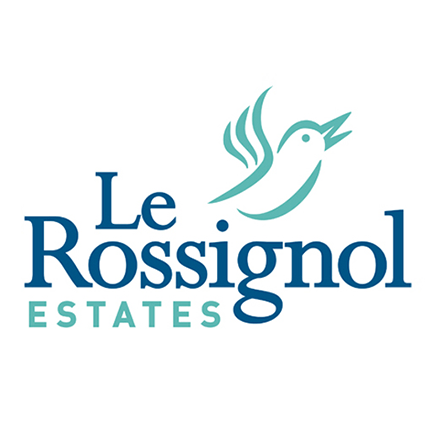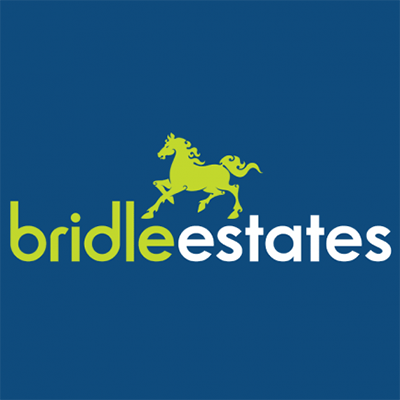£720,000
House
SOLE AGENT
Share Property
Features
3
Bedrooms
2
Bathrooms
2
Receptions
2
Parking
Single Garage
Rear Garden
Private Access
South Facing Garden
Double Glazing
Loft Storage
Purpose Built
Summary
House
Type
Freehold
Tenure
Qualified
Qualification
127 m2 / 1367 ft2
Approx Size m2/ft2
THREE BEDROOMS
TWO BATHROOMS
LIVING/DINING ROOM
SEPARATE FITTED KITCHEN
LARGE GARAGE & PARKING
SUNNY SECURE GARDEN
ROCKPROPERTY welcomes you to Le Clos Vaze, a fabulous collection of First Time Buyer properties on the outskirts of town. We are proud to have been appointed Sole Selling Agent for this large three bedroom, two bathroom family home quietly tucked away to the rear of this popular development.
As with most townhouse style properties, the kitchen and reception areas are on the first floor, with double bedrooms on the second floor. The ground floor conveniently provides a single bedroom / office / study / gym and shower room which could also provide potential to extend into the garage (subject to necessary P&E permissions).
Further complimented by large single garage, sunny rear garden and parking for one car (plus ample visitor parking). Early internal viewing comes strongly recommended.
what3words /// closet.void.deposits
Notice
Please note we have not tested any apparatus, fixtures, fittings, or services. Interested parties must undertake their own investigation into the working order of these items. All measurements are approximate and photographs provided for guidance only.
Utilities
Electric: Unknown
Gas: Unknown
Water: Unknown
Sewerage: Unknown
Broadband: Unknown
Telephone: Unknown
Other Items
Heating: Electric Heaters
Garden/Outside Space: No
Parking: No
Garage: No
ENTRANCE HALL - 19'6" (5.94m) x 6'4" (1.93m)
Doors to downstairs double bedroom, shower room and garden
Understairs storage
Tiled flooring.
Stairs to upper landing
DOUBLE BEDROOM - 9'5" (2.87m) x 8'7" (2.62m)
Window overlooking rear garden
Fitted furniture.
Spacious double bedroom
SHOWER ROOM - 6'0" (1.83m) x 5'2" (1.57m)
Three piece suite comprising walk in shower, wash hand basin and WC
Window overlooking rear garden
STAIRS & FIRST FLOOR LANDING - 18'6" (5.64m) x 6'9" (2.06m)
Doors to kitchen and Living room. Ample space in hallway to set up office desk for working from home. Window overlooking rear of property. Stairs to upper landing
LIVING / DINING ROOM - 17'8" (5.38m) x 14'0" (4.27m)
Ample space for family dining table and chairs. Glazed patio doors to Juliet balcony overlooking front of property. Window overlooking front of property. L-Shaped room
KITCHEN - 13'5" (4.09m) x 11'3" (3.43m)
High and low level kitchen units and drawers. Integrated fridge freezer, dishwasher, oven, hob and extractor over. Window overlooking rear of property. Tiled splashback
Tiled flooring.
STAIRS & SECOND FLOOR LANDING - 18'6" (5.64m) x 6'9" (2.06m)
Doors to bedrooms and bathrooms. Door to walk in airing cupboard. Door to walk in storage cupboard where stairs would go if going into loft area. Ample space for desk for working from home. Window overlooking rear of property
BEDROOM 1 - 11'8" (3.56m) x 10'6" (3.2m)
Large double bedroom. Window overlooking front of property
BEDROOM 2 - 11'8" (3.56m) x 10'6" (3.2m)
Spacious double bedroom. Fitted bedroom furniture. Window over looking rear of property
HOUSE BATHROOM - 7'1" (2.16m) x 6'9" (2.06m)
Three piece suite comprising bath with shower screen and shower over, wash hand basin and WC. Fully tiled. Window overlooking front of property
AIRING CUPBOARD - 5'1" (1.55m) x 3'5" (1.04m)
Walk in airing cupboard
STORE CUPBOARD - 8'3" (2.51m) x 3'2" (0.97m)
Walk in store cupboard - create stairwell to provide access to new third floor
ATTIC SPACE
Spacious attic others have created master suite.
Velux window overlooking rear of property already in situ
SINGLE GARAGE - 17'6" (5.33m) x 8'3" (2.51m)
Large single garage with up and over door (Parking for one car)
PARKING
Parking for 1 car (with ability to create second space) plus ample visitor parking
GARDEN
Front garden could be utilised as more parking
Secure sunny rear garden
SERVICES
All mains excl gas
Fully double glazed
INFORMATION
Close to local shops and schools
Ability to create master suite as similar to other properties in development.
Ability to convert garage to extra room creating downstairs unit.
Childs play area at entrance to development away from this property
Ample communal grass areas for sitting and enjoying
Built in 2006
TWO BATHROOMS
LIVING/DINING ROOM
SEPARATE FITTED KITCHEN
LARGE GARAGE & PARKING
SUNNY SECURE GARDEN
ROCKPROPERTY welcomes you to Le Clos Vaze, a fabulous collection of First Time Buyer properties on the outskirts of town. We are proud to have been appointed Sole Selling Agent for this large three bedroom, two bathroom family home quietly tucked away to the rear of this popular development.
As with most townhouse style properties, the kitchen and reception areas are on the first floor, with double bedrooms on the second floor. The ground floor conveniently provides a single bedroom / office / study / gym and shower room which could also provide potential to extend into the garage (subject to necessary P&E permissions).
Further complimented by large single garage, sunny rear garden and parking for one car (plus ample visitor parking). Early internal viewing comes strongly recommended.
what3words /// closet.void.deposits
Notice
Please note we have not tested any apparatus, fixtures, fittings, or services. Interested parties must undertake their own investigation into the working order of these items. All measurements are approximate and photographs provided for guidance only.
Utilities
Electric: Unknown
Gas: Unknown
Water: Unknown
Sewerage: Unknown
Broadband: Unknown
Telephone: Unknown
Other Items
Heating: Electric Heaters
Garden/Outside Space: No
Parking: No
Garage: No
ENTRANCE HALL - 19'6" (5.94m) x 6'4" (1.93m)
Doors to downstairs double bedroom, shower room and garden
Understairs storage
Tiled flooring.
Stairs to upper landing
DOUBLE BEDROOM - 9'5" (2.87m) x 8'7" (2.62m)
Window overlooking rear garden
Fitted furniture.
Spacious double bedroom
SHOWER ROOM - 6'0" (1.83m) x 5'2" (1.57m)
Three piece suite comprising walk in shower, wash hand basin and WC
Window overlooking rear garden
STAIRS & FIRST FLOOR LANDING - 18'6" (5.64m) x 6'9" (2.06m)
Doors to kitchen and Living room. Ample space in hallway to set up office desk for working from home. Window overlooking rear of property. Stairs to upper landing
LIVING / DINING ROOM - 17'8" (5.38m) x 14'0" (4.27m)
Ample space for family dining table and chairs. Glazed patio doors to Juliet balcony overlooking front of property. Window overlooking front of property. L-Shaped room
KITCHEN - 13'5" (4.09m) x 11'3" (3.43m)
High and low level kitchen units and drawers. Integrated fridge freezer, dishwasher, oven, hob and extractor over. Window overlooking rear of property. Tiled splashback
Tiled flooring.
STAIRS & SECOND FLOOR LANDING - 18'6" (5.64m) x 6'9" (2.06m)
Doors to bedrooms and bathrooms. Door to walk in airing cupboard. Door to walk in storage cupboard where stairs would go if going into loft area. Ample space for desk for working from home. Window overlooking rear of property
BEDROOM 1 - 11'8" (3.56m) x 10'6" (3.2m)
Large double bedroom. Window overlooking front of property
BEDROOM 2 - 11'8" (3.56m) x 10'6" (3.2m)
Spacious double bedroom. Fitted bedroom furniture. Window over looking rear of property
HOUSE BATHROOM - 7'1" (2.16m) x 6'9" (2.06m)
Three piece suite comprising bath with shower screen and shower over, wash hand basin and WC. Fully tiled. Window overlooking front of property
AIRING CUPBOARD - 5'1" (1.55m) x 3'5" (1.04m)
Walk in airing cupboard
STORE CUPBOARD - 8'3" (2.51m) x 3'2" (0.97m)
Walk in store cupboard - create stairwell to provide access to new third floor
ATTIC SPACE
Spacious attic others have created master suite.
Velux window overlooking rear of property already in situ
SINGLE GARAGE - 17'6" (5.33m) x 8'3" (2.51m)
Large single garage with up and over door (Parking for one car)
PARKING
Parking for 1 car (with ability to create second space) plus ample visitor parking
GARDEN
Front garden could be utilised as more parking
Secure sunny rear garden
SERVICES
All mains excl gas
Fully double glazed
INFORMATION
Close to local shops and schools
Ability to create master suite as similar to other properties in development.
Ability to convert garage to extra room creating downstairs unit.
Childs play area at entrance to development away from this property
Ample communal grass areas for sitting and enjoying
Built in 2006
Map

Stamp Duty
Calculated on the property value of £720,000 the total stamp duty would be £14,700
Subject to £80 registration fee and £20 Jurat's fee where applicable.
Subject to £80 registration fee and £20 Jurat's fee where applicable.









































